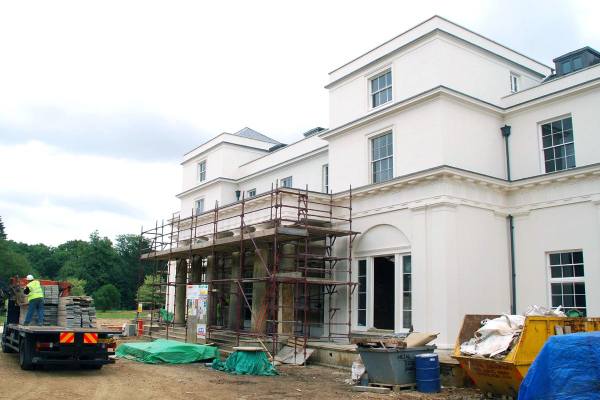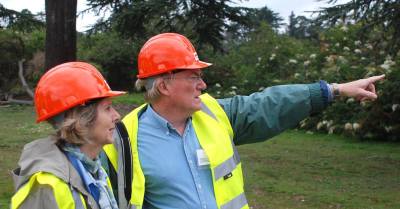Archived Page
This page is no longer maintained.
For up-to-date information please see the
new website
Visit to Dropmore
An open day at Dropmore House took place on Thursday 26th July, to give local residents some idea of the progress being made on the restoration of the old house and its conversion to apartments. Mr Brushe, the Conservation and Design Officer for the District Council, together with the architect representing Corporate Estates, George Kalopedis, organised and led the guided tour. Your Society was very well represented on this walkabout. Dropmore, the former home of Lord Grenville, was built in 1792 and involved the architects Samuel Wyatt and Charles Heathcote Tatham in various additions to the property, including a 60-ft-long library. As a result of the fire in 1990, nearly 50% of the main building was destroyed and rendered totally uninhabitable.
Mr Brushe visited the British Library to research Samuel Wyatt’s plans to ensure that the restoration was as complete as practicable, included replacing the existing concrete Victorian columns with the original Tatham fluted columns. We all agreed this would be an imposing entrance to the house. English Heritage were concerned about the negative effect of lots of cars parked in front of the building and insisted that an adjacent underground car park be constructed.
Interestingly (and unusually, we were told), underfloor heating will be used throughout the house, even under the stone floors. The builders, MP Bros, have created mezzanine floors, carefully disguised from the outside view, to partition some rooms. The tour then took in the Dairy Court, a Grade-1 listed building, the greenhouse and the Stable Court. From this position it’s possible to see the famous pinetum. It appears that the heath land has re-established itself and will be left as a feature.
There are a number of other buildings on the site including Oak Lodge and Cabrook, which will be restored from drawings by architect John Buckler held in the British Library.
Dropmore, the former home of Lord Grenville, was built in 1792 and involved the architects Samuel Wyatt and Charles Heathcote Tatham in various additions to the property, including a 60-ft-long library. As a result of the fire in 1990, nearly 50% of the main building was destroyed and rendered totally uninhabitable.
Mr Brushe visited the British Library to research Samuel Wyatt’s plans to ensure that the restoration was as complete as practicable, included replacing the existing concrete Victorian columns with the original Tatham fluted columns. We all agreed this would be an imposing entrance to the house. English Heritage were concerned about the negative effect of lots of cars parked in front of the building and insisted that an adjacent underground car park be constructed.
Interestingly (and unusually, we were told), underfloor heating will be used throughout the house, even under the stone floors. The builders, MP Bros, have created mezzanine floors, carefully disguised from the outside view, to partition some rooms. The tour then took in the Dairy Court, a Grade-1 listed building, the greenhouse and the Stable Court. From this position it’s possible to see the famous pinetum. It appears that the heath land has re-established itself and will be left as a feature.
There are a number of other buildings on the site including Oak Lodge and Cabrook, which will be restored from drawings by architect John Buckler held in the British Library.
 Clearly the conversion of the building into apartments will make it impossible to adhere to the original floor plans or those of 1907, but there is little doubt the general appearance of the property will make it (as another builder puts it regarding a large development in Maidenhead) the place that’s going to be the place to be.
Fred Russell
[I am indebted to Joy Marshall for the use of the meticulous notes she kept during the visit]
Clearly the conversion of the building into apartments will make it impossible to adhere to the original floor plans or those of 1907, but there is little doubt the general appearance of the property will make it (as another builder puts it regarding a large development in Maidenhead) the place that’s going to be the place to be.
Fred Russell
[I am indebted to Joy Marshall for the use of the meticulous notes she kept during the visit]
